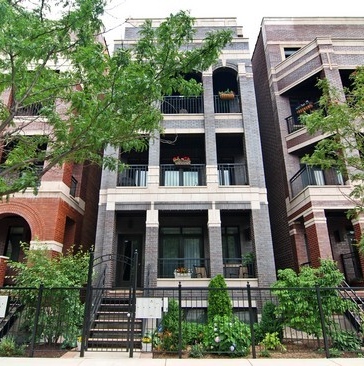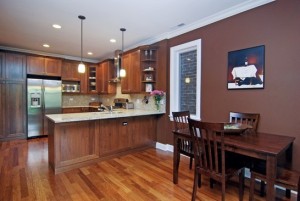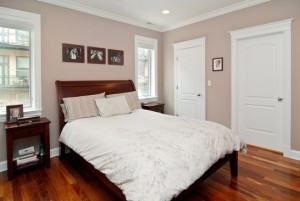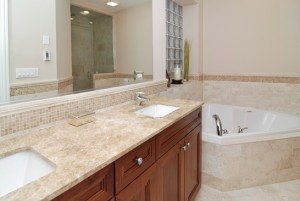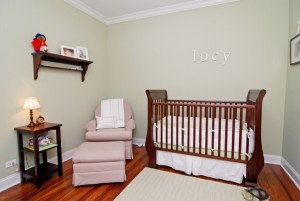Flats on Monroe, West Loop’s unique row of walk-up four-flats, presents a great combination of a long-term value and unique style and design. The quality is evident in each detail and finish of these distinctive homes. Designed and executed to exceed client’s expectations, these homes offer a superb value and investment.
The experienced team of builders, attuned to their clients’ needs, strived to create homes ideally suited to today’s lifestyles. They approached each individual home with imagination, creativity and uncompromising commitment to design excellence.
The architects – Sullivan and Goulette Ltd – are one of Chicago’s most talented and versatile architecture firms. With the completion of a number of widely admired buildings ranging from loft conversions to sizable condominium developments, Sullivan and Goulette has become recognized as one of Chicagoland’s premier residential architects.
There’s really something for everyone in the West Loop! From trendy cafés and restaurants to hot Chicago nightlife, West Loop is a dynamic and rapidly growing urban environment. The neighborhood is also home to some of Chicago’s finest shopping and a booming gallery district. Where warehouses once stood, there are now beautifully converted lofts and elegant residential complexes, offering an upscale urban retreat to their residents. Attracted by its close proximity to the central business district, many Chicagoans desire to call the West Loop home.
SPECIFICATIONS AND PHOTOS:
- 2 Bedrooms/2 Bathrooms
- Private Roof Deck
- 1-Car Garage Included
- Hardwood Floors Throughout
- 2-Panel Solid Core Interior Doors
- Gas-Starter Wood Burning Fireplaces With Marble Slab Hearth and Surround
- Custom 42” Kitchen Cabinets
- 1 & 1/4” Granite Kitchen Countertops With Full Backsplash
- Stainless Steel Double Bowl Sink With A Grohe Pull-Out Faucet
- Upgraded GE Stainless Steel Appliances
- Under The Sink Garbage Disposal
- Oversized Jacuzzi and Steam Shower With Multiple Body Sprays
- Marble Tile With Mosaic Accents
- Kohler and Grohe Bath Fixtures
- European Height Vanities With Marble Countertops
- Recessed Lighting Throughout Common Areas and A Master Bedroom
- Hard Wired Security System (Monitoring Per Client)
- CAT 5 and RG-6 Wiring With A Homerun Cables To All TV’s and Phone Outlets; Speaker Wiring With Home Theater Capability
- Wiring and Reinforcement For A Plasma TV
- Side-By-Side Gas Washer and Dryer
- Individual Central Heat and Air Conditioning With Humidifier and A Programmable Thermostat
- 50 Gallon Gas High-Efficiency Water Heater
- 100 Amp Eelectrical Service
- Copper Water Lines Throughout
- Casement and Fixed Pella Windows and Doors With Insulated Glass, Screens and Aluminum-Clad Wooden Frames
- Water Pressure Booster Pump
- All Brick Construction With Limestone Detail

