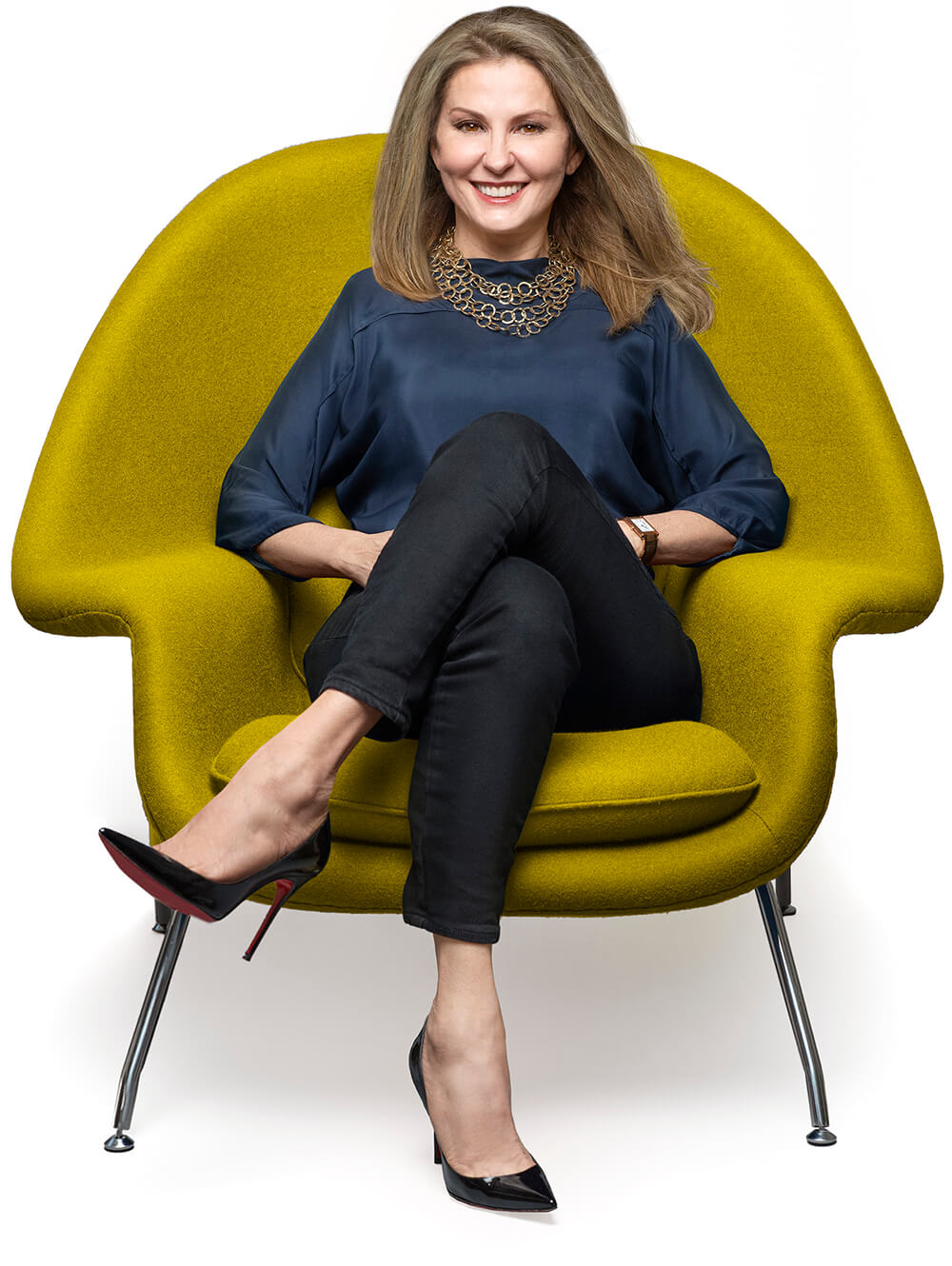Ivona Kutermankiewicz
JUST LISTED 2152 W Caton
for $1,750,000
Historic Wicker Park Greystone
This exquisite rehab of 1891 National Landmark home in Wicker Park shows us history is anything but dull.
2152 W Caton, an original greystone facade with Marvin Wood windows, custom oak front, and rear stairs, stained glass windows are timeless. The historically accurate designer finishes include custom oak front and rear staircases, original stained glass windows throughout, custom lighting, impeccable trim work and doors, custom hardwood floors, and 2 fireplaces with gorgeous mantles.
Caton house 5 bedrooms and 4.1 bathrooms on a 50 x 100 ft lot are located on a picturesque tree-lined street within blocks of the 606, a transformative project that turned an old railroad embankment into a walking and recreational trail, illuminating the brilliance of conserving history.
Within the neighborhood, Wicker Park has kept its historic bones, such as the opening of The Robey boutique hotel. The exquisite Art Deco beauty, formerly known as the Northwest Tower, kisses the sky at 203-feet tall and it’s the only skyscraper for miles. The Robey invites locals and visitors to posh cocktails, dining, and an ever-changing atmosphere. Around the corner, you can find casual dining at Small Cheval, Ipsento 606, permission to stop in for an early morning handmade mini-donut, artisanal coffee, and full bar with locally sourced beer, cocktails, and wine in the evening.
Wicker Park is notorious for its bustling nightlife, quaint cafes, niche bookstores, such as tri-level Myopic Books, a used-books store stocking 80,000 books, and unique shopping, including Le Labo, a New York-based fine perfumery that entices Chicago with its global fragrances and craftsmanship.
The striking kitchen has heated floors, a Subzero fridge, Wolf range, pot filler, an island with a butcher block top and a built-in table. All bedrooms are very spacious; one of the bedrooms has an en-suite bathroom with a steam shower. Each slab of stone in the house was selected for its distinct appearance. The master suite encompasses the entire top floor and offers a sitting area, huge walk-in closet, and a luxurious master bathroom flooded with light from oversized windows. The master bath has a spa-like shower, a claw-foot tub, a water closet, and a double vanity with a gorgeous countertop.
The lower level showcases exposed brick and stone in the family room with a 5.1 surround sound system, and an exercise area. Your guests will enjoy their privacy in the peaceful guest suite also located here. The laundry room on the 2nd floor features custom cabinets and a sink. There is also laundry available on the lower level. The house has a zoned HVAC, 1-car garage with additional parking for up to 3 cars in the driveway, internet, sound, and security. An unfinished deck above the garage is ready for your optimization. An expansive back patio shaded by a mature tree is very private and perfect for al fresco dining.
To schedule an in-person viewing or video call, please email me at ivona@ivonahomes.com.

