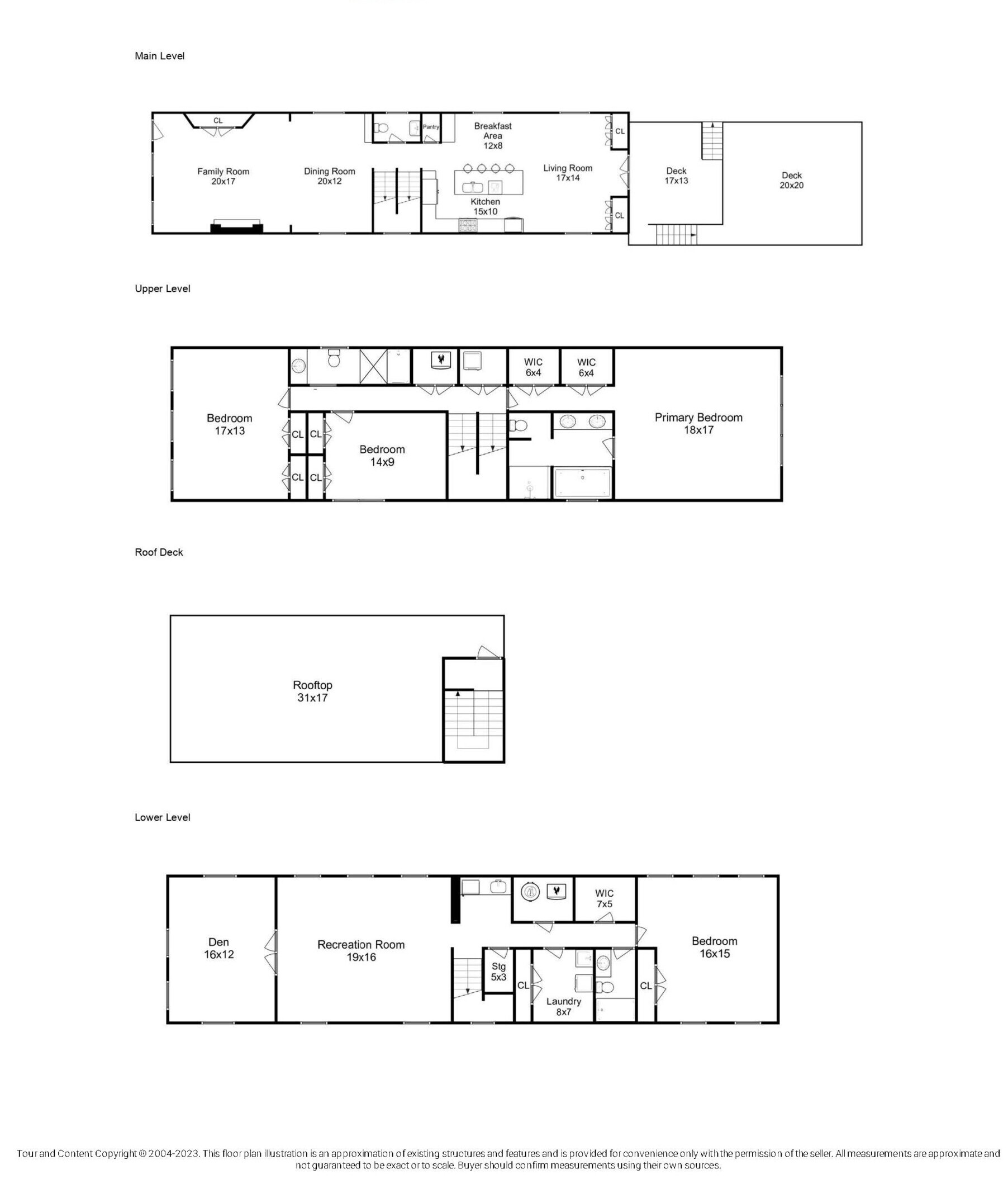Welcome to 1723 W Superior St, a stunning single-family home in the vibrant West Town. This exceptional property offers an unmatched urban living experience, surrounded by renowned art galleries and trendy restaurants, including Michelin-starred Porto. Spanning an impressive 4,000 square feet of meticulously designed living space, this home offers ample room to accommodate any lifestyle, showcasing a seamless fusion of style and functionality with top-of-the-line finishes. Step inside, and you’ll discover a gorgeous fireplace surrounded by comfortable seating, creating an inviting space to unwind and relax. The expansive dining room, ornamented with crown molding and wainscoting, can effortlessly accommodate a large table for eight. The powder room features custom wallpaper, adding a touch of elegance, while the gorgeous kitchen boasts two-tone cabinetry, a planning desk, an oversized island, and generous built-in storage. The kitchen seamlessly leads out to the outdoor spaces. This remarkable residence offers five spacious bedrooms, including a primary suite that will leave you in awe. The primary suite boasts cathedral ceilings and a luxurious primary bath with a skylight, Jacuzzi, oversized shower, and double vanity. Hardwood floors, crown molding, and solid two-panel doors add a touch of refinement and durability throughout the house. The luxury bathrooms showcase exquisite tile finishes, creating a spa-like ambiance. Relax and entertain on the deck off the family room or the garage roof deck, which features a pergola, ideal for enjoying the outdoors in comfort. Additionally, a roof deck on the third floor offers panoramic views of the neighborhood, providing a private oasis to unwind. Other notable additions include two laundry areas, lower level heated floors, and custom plantation shutters. The main floor is wired for speakers. The two-car garage features a 240-volt outlet. Don’t let this great home get away!
Contact me for a private tour today!
Quick Facts
5 Bedrooms
3.1 Bathrooms
2-Car Garage
West Town

