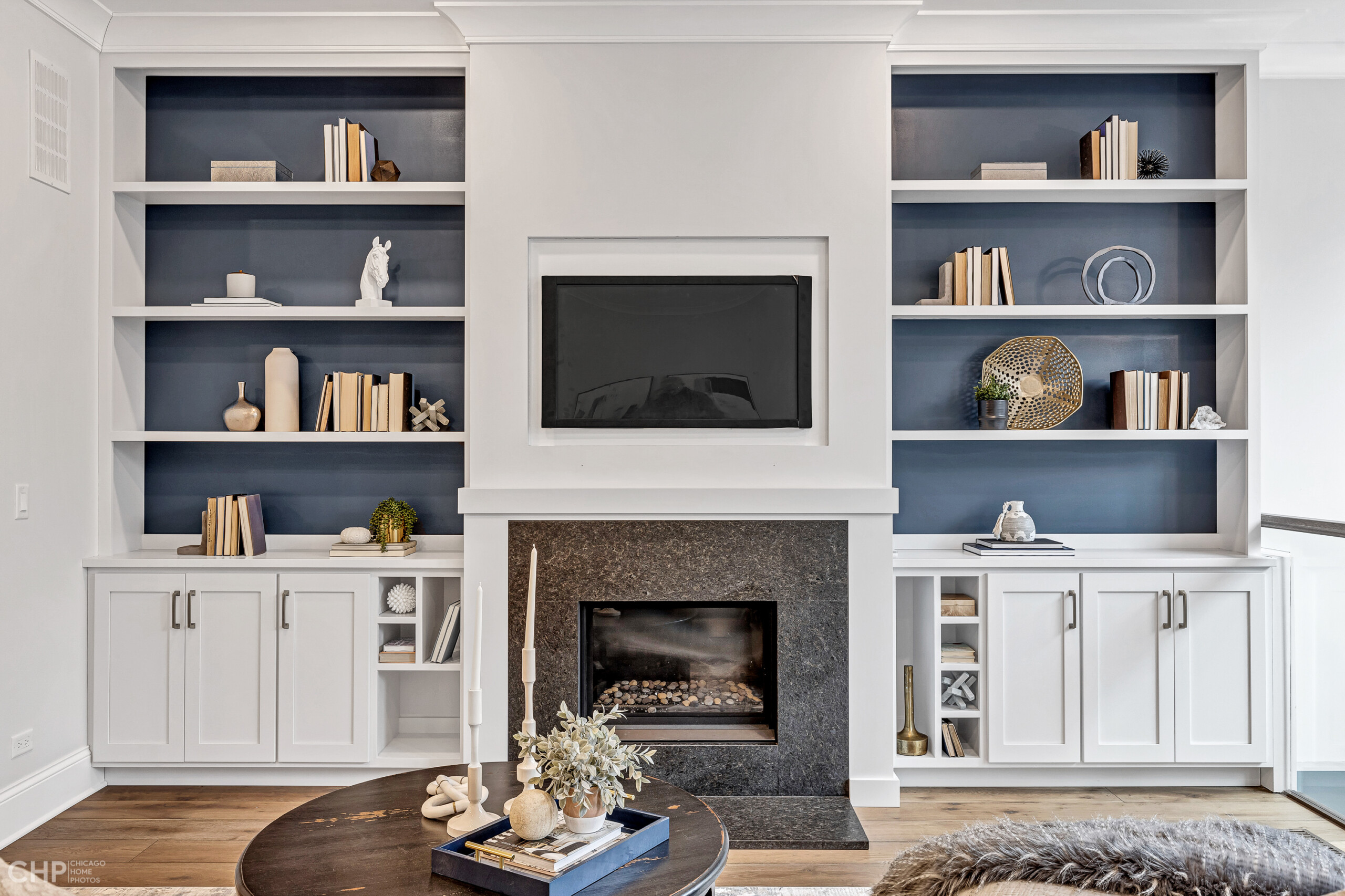Exquisitely Renovated 1887 Historic Home
.
.
.
.
.
.
.
.
.


Ivona Kutermankiewicz
Ivona@IvonaHomes.com
773-865-5661
2123 W Potomac
Exquisite custom renovation of an 1887-built historic Wicker Park property! This extraordinary 4BD/3.1BA property is located on a picturesque tree-lined street within walking distance of all the best things Wicker Park and Bucktown offer. The facade was painstakingly restored and brought back to its original splendor. Two side-by-side entry doors were preserved as a nod to the home’s provenance as a two-family home. The home blends the beauty of a vintage facade with a modern luxury interior and offers a wider floor plan and the finest quality finishes. The features include 10′ ceilings, exquisite custom trim and crown molding, a dining room cove ceiling with a showpiece chandelier, 7″ wide plank, wire-brushed hardwood floors with a custom stain, oversized windows, 2 fireplaces, 8′ doors shaker-style doors, and designer lighting throughout. The home’s heart is a show-stopping kitchen built by the Amish. The kitchen boasts 56″ shaker style cabinets with glass inserts, a large island, SubZero, Viking, Bosch appliances, a butler pantry, and a walk-in storage pantry. The width of the house comfortably allows for a kitchen table or a built-in banquette opposite the island. Adjacent to the kitchen family room centers around a fireplace with custom built-ins. The luxurious primary suite is flooded with light from south-facing windows and includes a lavish bathroom with a free-standing tub, a steam shower, and a great closet space consisting of a walk-in closet and a wall of reach-in closets. Two secondary bedrooms share a jack’n’jill bathroom. The spacious laundry room is complimented with extra storage. The lower level with radiant-heated floors offers a family room with a wet bar, the fourth bedroom, a spacious bathroom, and plenty of storage. Relax on the garage roof deck with a pergola or a fire up a grill on the brick patio. Part of the roof was designed to support roof deck construction in the future (permits need to be obtained). Pella Architect & Proline Series Windows, wired for AV and security, zoned HVAC, Nest thermostats, smoke and CO2 detector, front doorbell and camera, Yale lock, Sonos in-ceiling speakers, Kohler plumbing fixtures, custom window treatments, and organized closets, front yard irrigation. Lot-line-to-lot-line masonry garage with an EV charger completes this perfect home. Fantastic quality from top to bottom, truly one-of-a-kind!.
