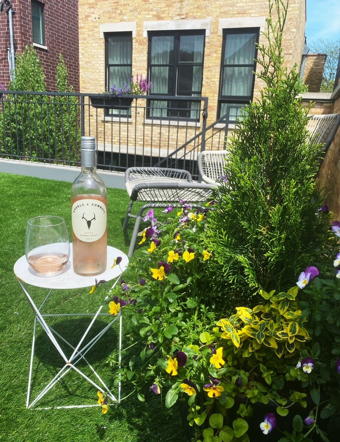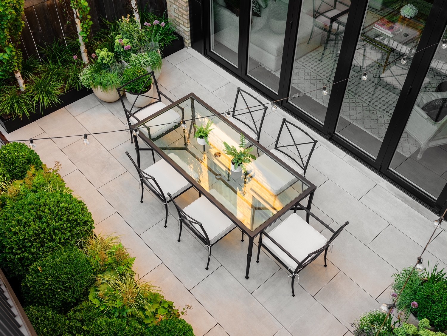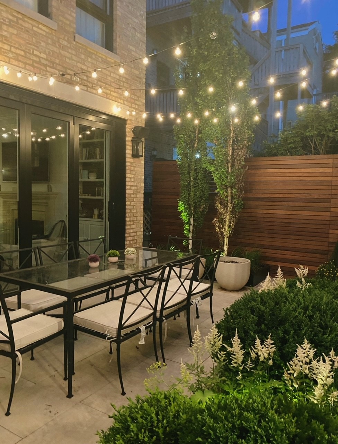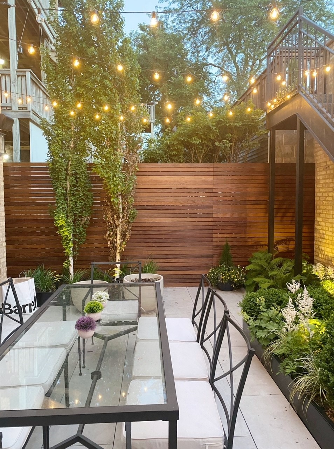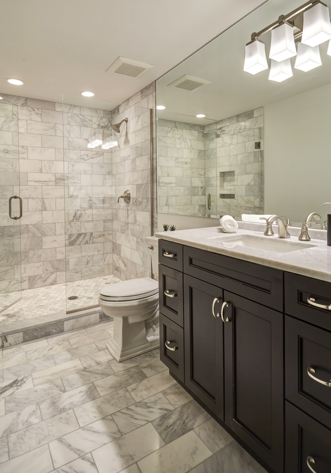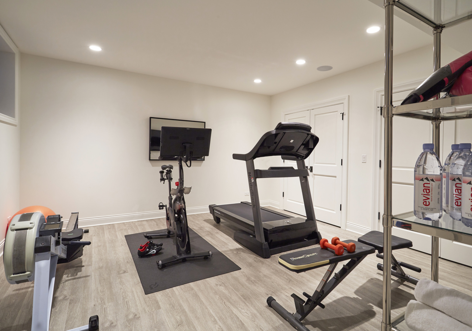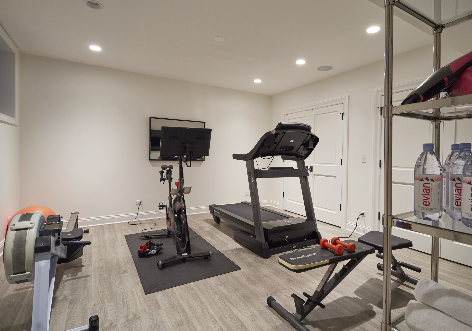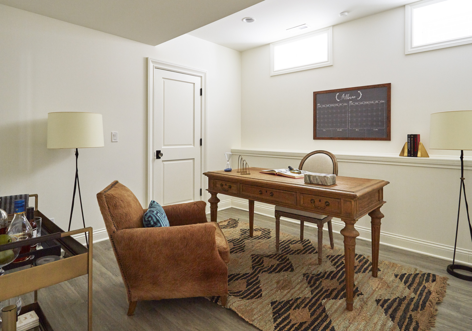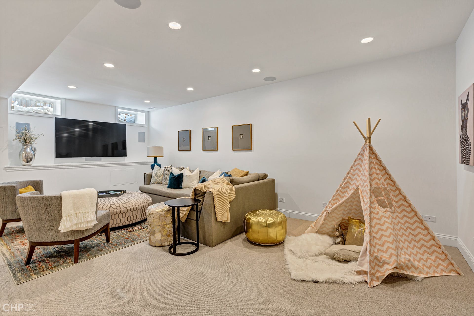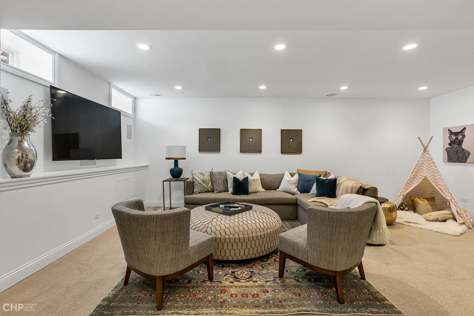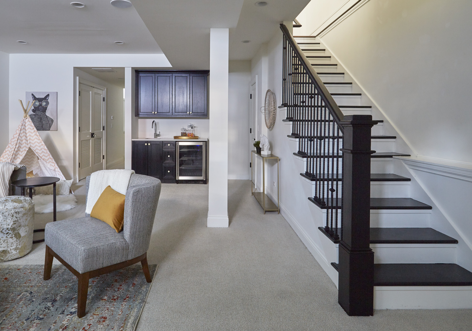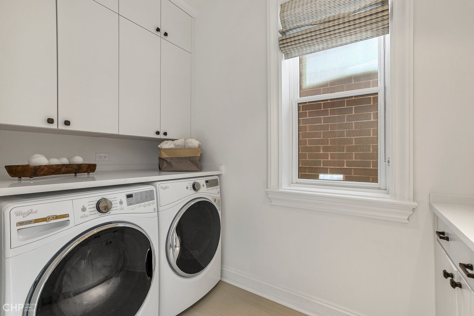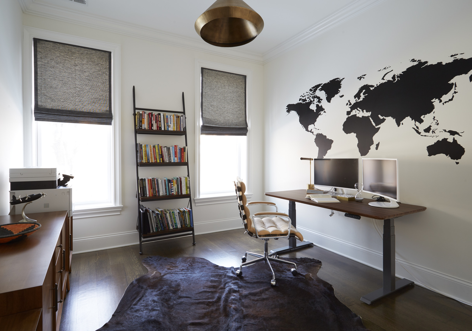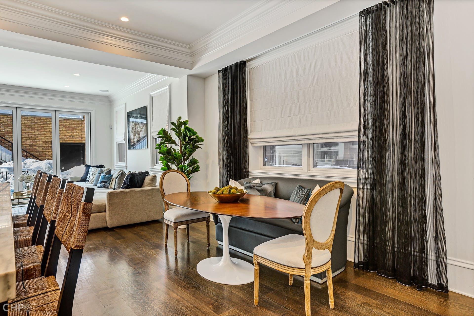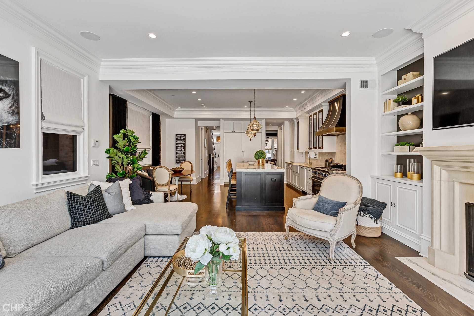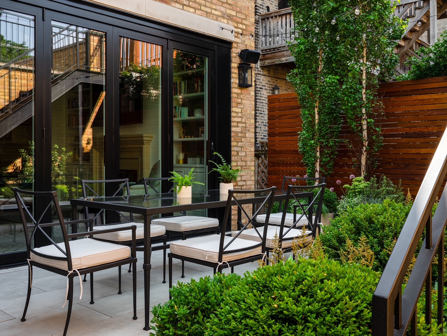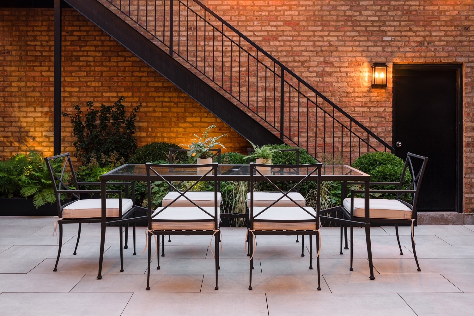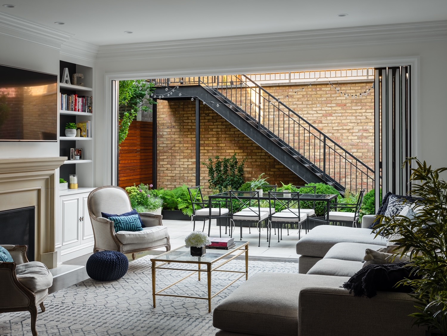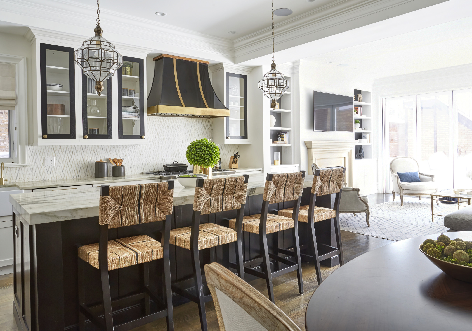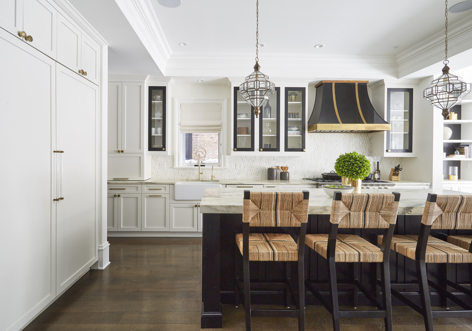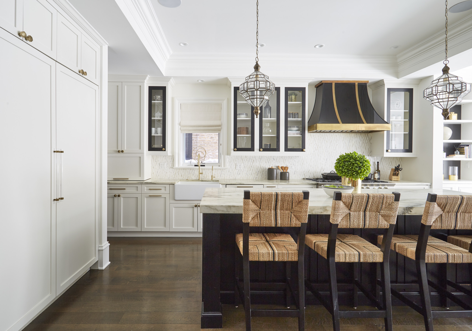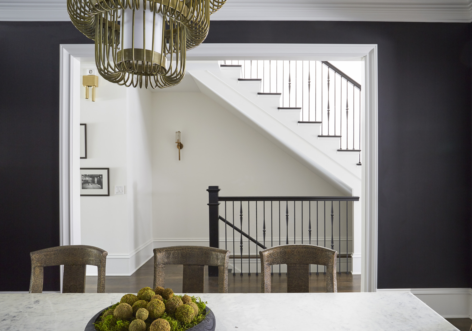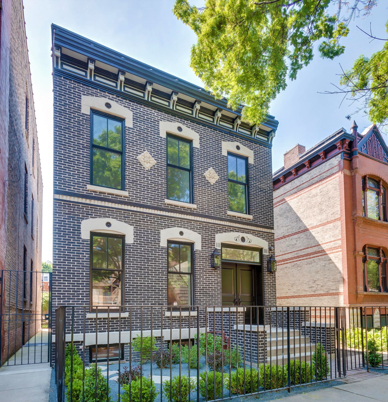Sophistication & Elegance
.
.
.
.
.
.
.
.
.


Ivona Kutermankiewicz
Ivona@IvonaHomes.com
773-865-5661
2734 N Racine
This 6BD/4.1BA masterfully renovated home blends the beauty of a vintage façade with modern luxury interior. Commissioned by a private owner, the home offers an extra-wide floor plan and finest quality finishes. The features include: 10′ ceilings, exquisite custom trim and crown molding, 6″ quarter sawn, rift oak floors, oversized windows and skylights, 2 fireplaces with limestone surrounds and custom built-ins, 8′ doors with glass pulls, a striking staircase, and custom lighting throughout. The gorgeous kitchen boasts custom white/black cabinets with glass inserts, 10′ island with a 2 1/2″ stunning marble countertop, 48″ Blue Star range with a custom hood, Miele Dishwasher, 30″ Subzero fridge and separate 30″ freezer, a pantry + butler’s pantry. The width of the house comfortably allows for a banquette and extra seating opposite to the island. The back of the main level was outfitted with Centor luxury bifold doors which enable the homeowners to enjoy true inside-outside living. The back patio was constructed with stone pavers and is surrounded by planters with mature landscaping by Groundworks. The rare four-bedroom second floor layout includes a luxurious master suite, a second bedroom with an en-suite bathroom and 2 two additional bedrooms which share a bath. The spacious laundry room is complimented with extra storage. The lower level offers a family room with a wet bar, two more bedrooms (currently being used as a gym and an office), a spacious bathroom, storage and radiant heat throughout. The house is flooded with light pouring from several skylights. There are built-in speakers throughout, custom window treatments and organized closets. Lot-line-to-lot-line 2-car masonry garage with artificial turf completes this perfect home.

