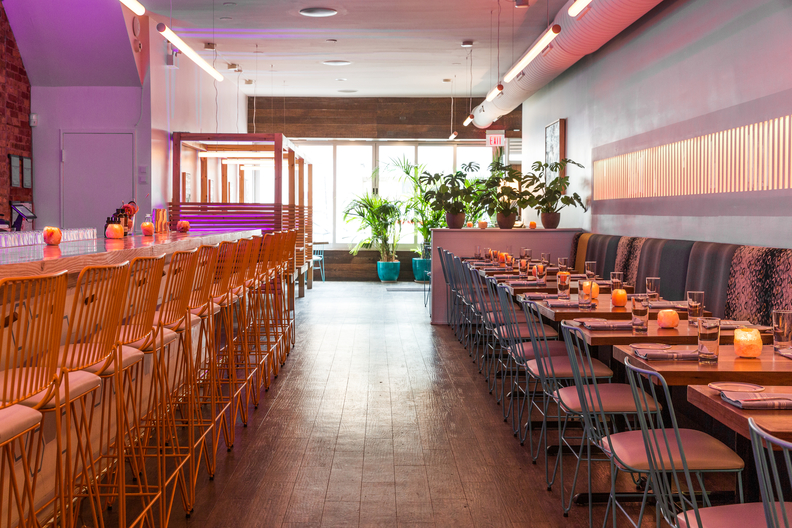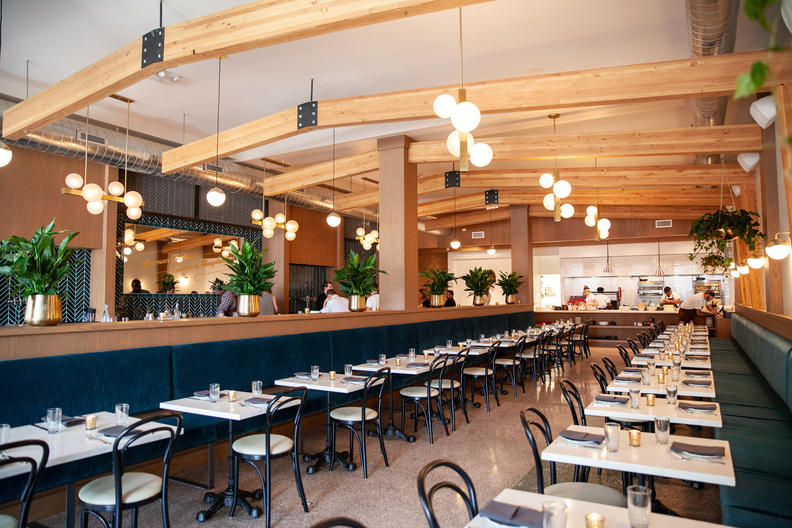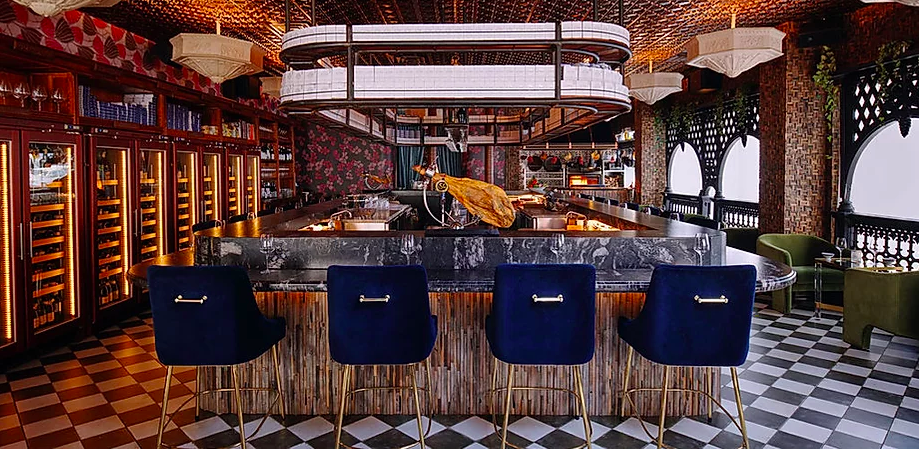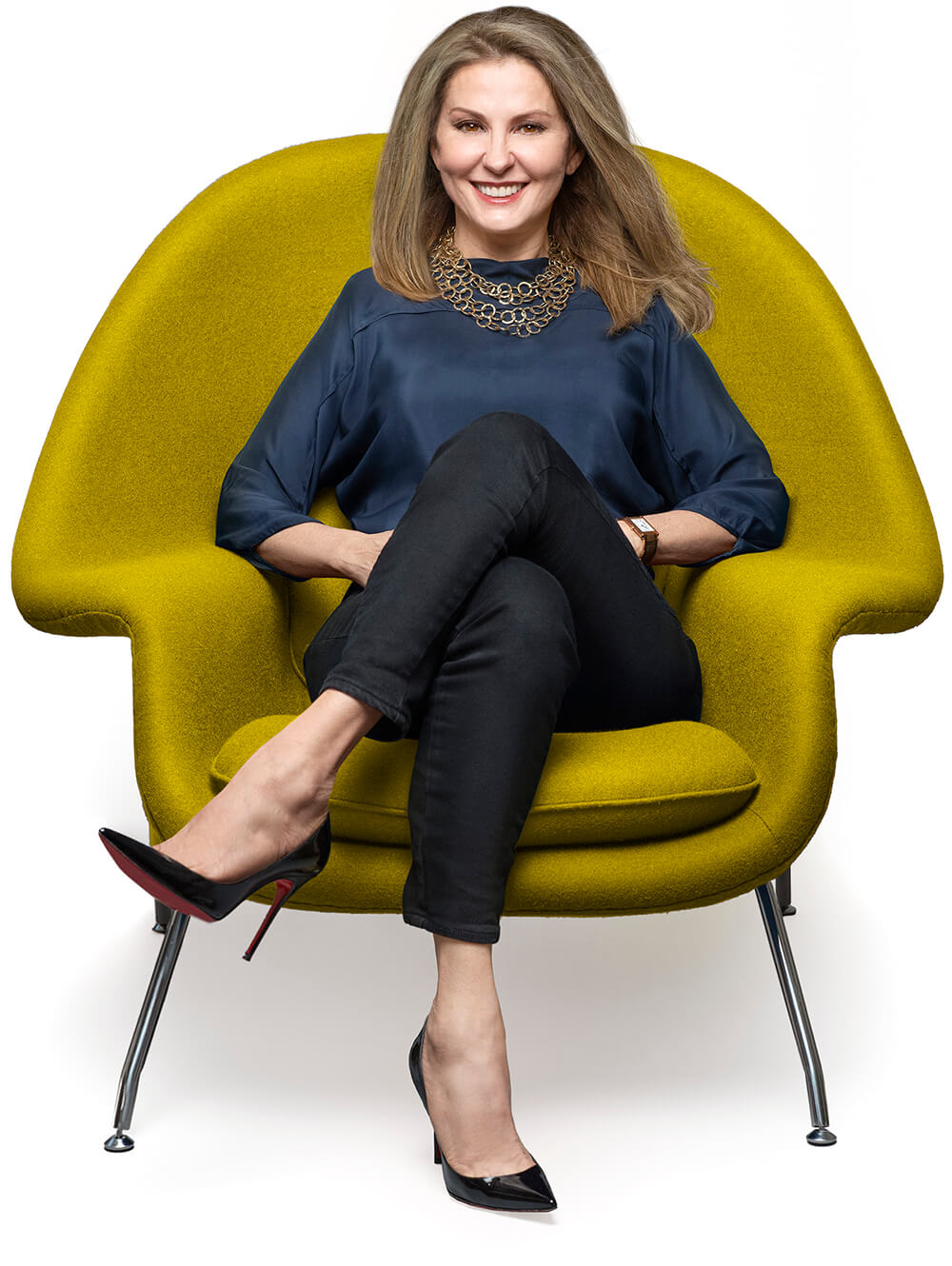Ivona Kutermankiewicz
SOLD 1827 W Erie
for $1,459,900
Our elegant 5 bedrooms and 3.3 bath home offer impeccable design and attention to detail. Nestled within the Grand Design District, a mile stretch between Ashland and Western originally built as Chicago’s manufacturing hub. It has since become populated by notable interior design and build firms, fusing commercial and residential galore.
From the 4” wide plank floors, custom trip and crown molding, 8’ doors, and designer lighting, to the neighborhood, this home is met with excellent taste.
Display your stellar cooking skills on divine Calacatta quartz countertops and backsplash or bring stellar eats over from nearby fare and cocktails, including restaurants such as

Bar Biscay – Casual, Basque pinxto bar, and a lively French brasserie. © 2018 Galdones Photography
Funkenhausen – bier-hall-inspired space, German-inspired, Southern-focused cuisine.
Porto – an exquisite Seafood and wine bar inspired by fishing villages and farmsteads along the Atlantic Coast of Galicia, Spain, and Portugal.
In a representation of the neighborhood and it’s a delight, the home has oversized windows with southern exposure, flooding the home with natural light. The penthouse opens to a roof deck with panoramic views, reiterating the beauty and entertainment of West Town.
Take a gander at the local galleries off Chicago Avenue, such as
- Andrew Rafacz, an internationally acclaimed gallery representing artists from a wide spectrum of backgrounds, identities, and medium
- Rhona Hoffman Gallery that showcases emerging national & international artists in all media.
1827 West Erie is surrounded by entertainment and beauty. The kitchen features custom cabinetry with LED display & under-cabinet lighting, brass, and stainless steel appliances & hardware, built-in floor-to-ceiling storage cabinets & banquette.
The oversized windows give southern exposure and flood the home with natural light in the front room. Bright master suite has abundant closet space & a spectacular bath with free-standing tub, make-up vanity, marble tiles, and a water closet. All the bedrooms are nicely sized and baths are outfitted with stunning tile variety. The lower level features a wet bar with dark cabinetry, brass hardware, U-Line beverage fridge, wine storage space, and heated floors. Zoned HVAC, Pella windows, pre-wired for sound, and 2-car garage.
For more properties like this, please contact ivona@ivonahomes.com to schedule an appointment for our next projects!



