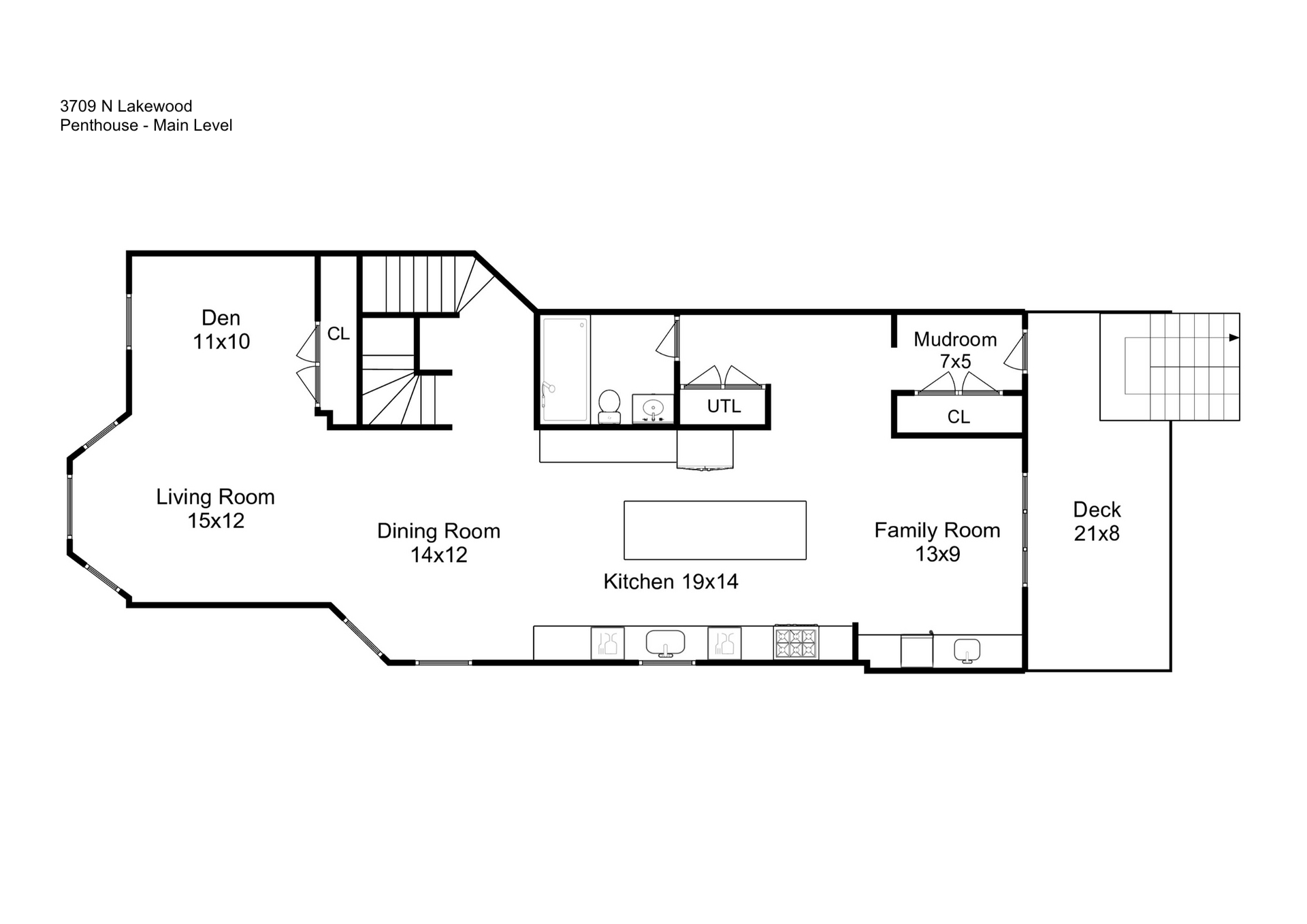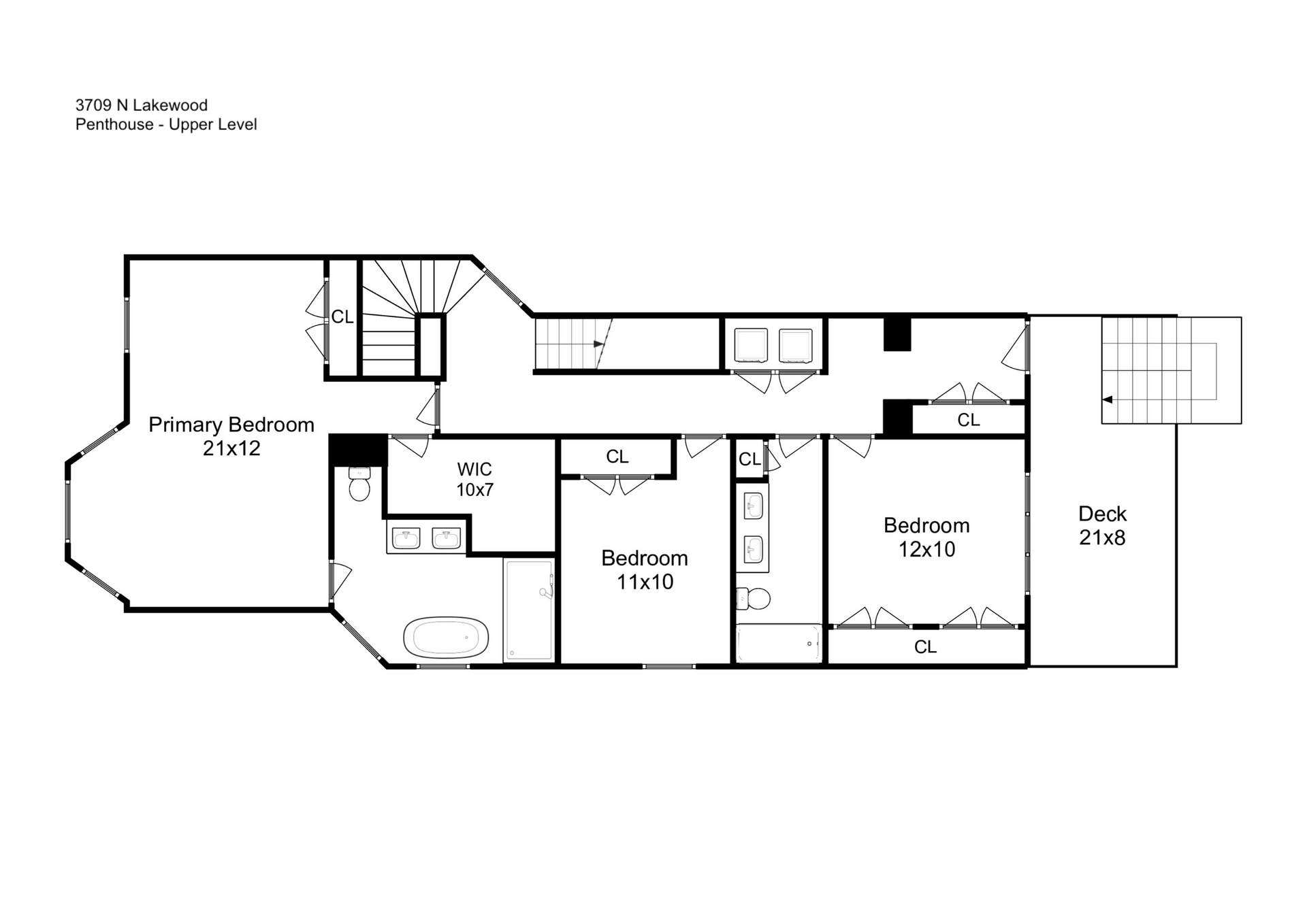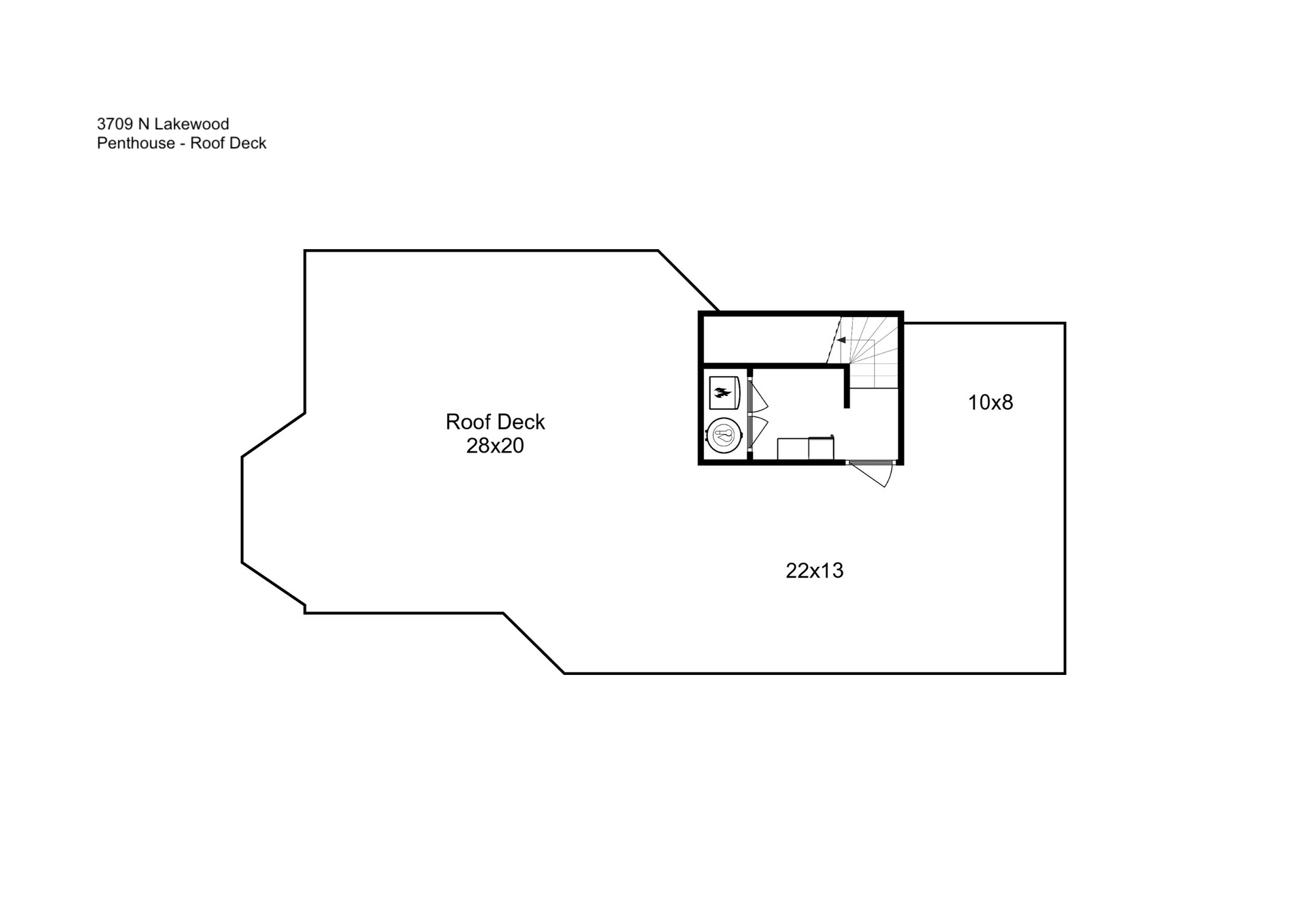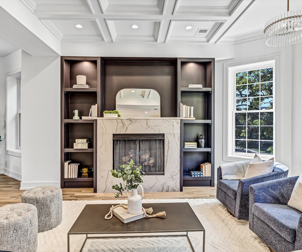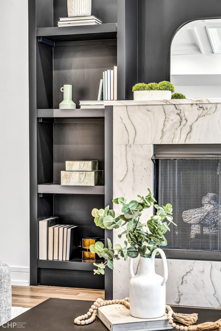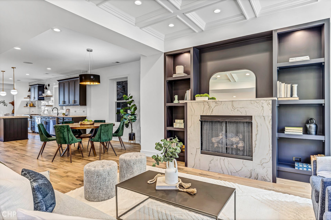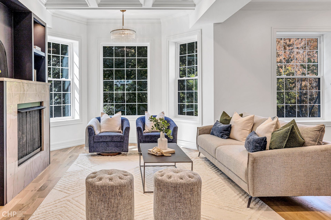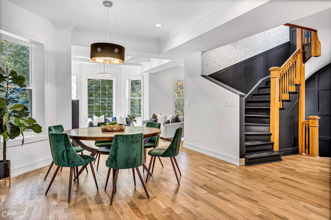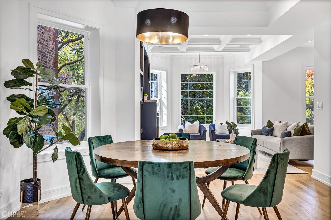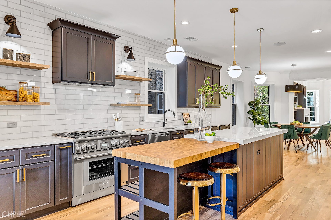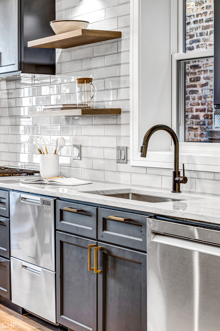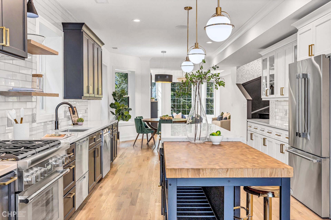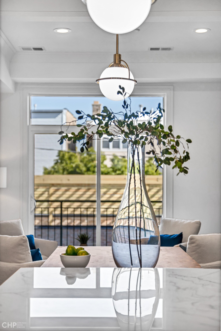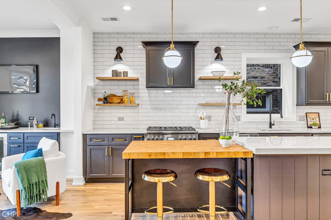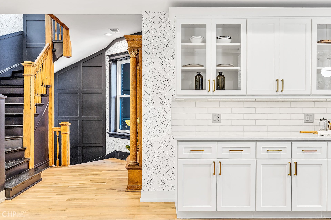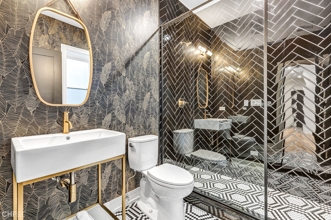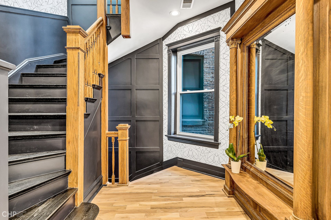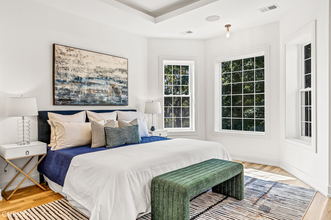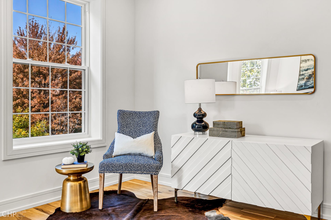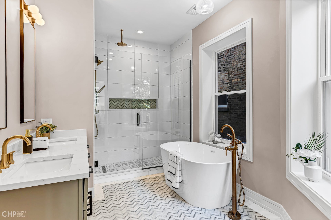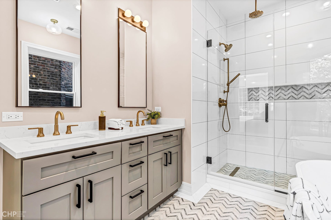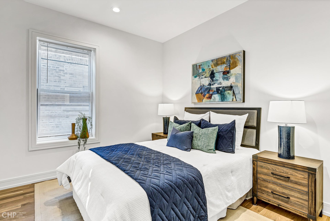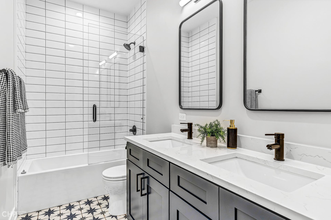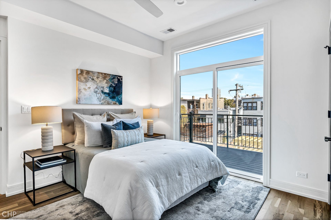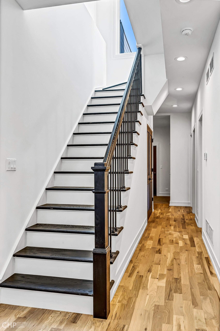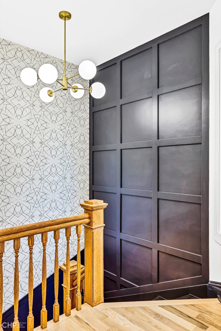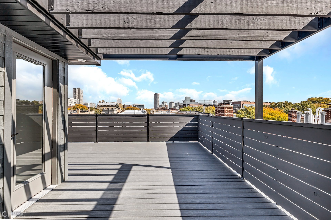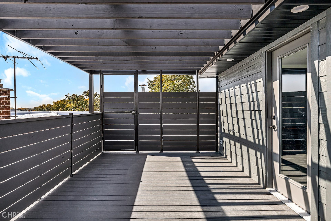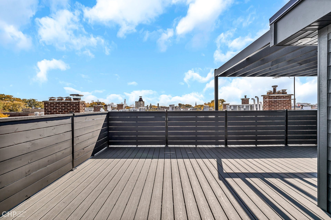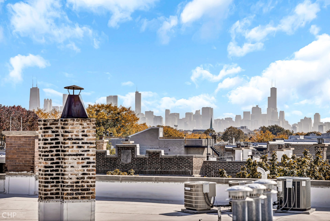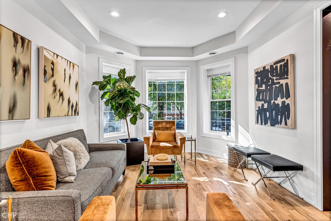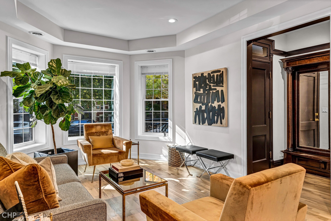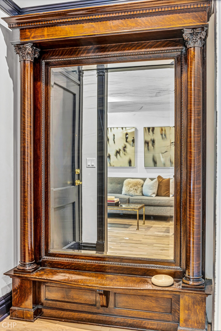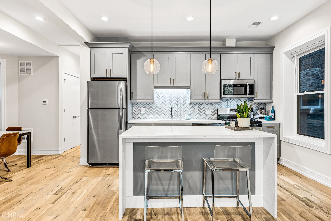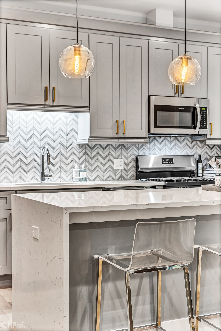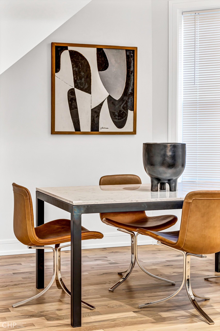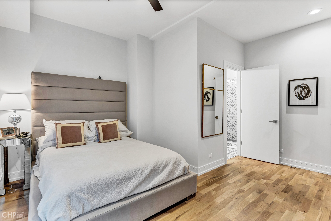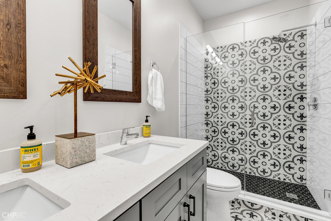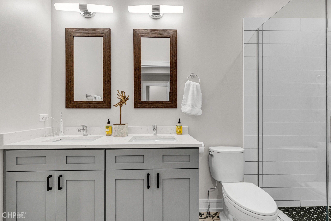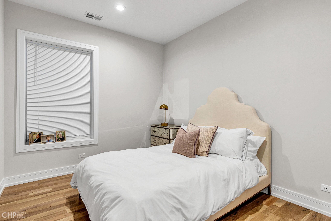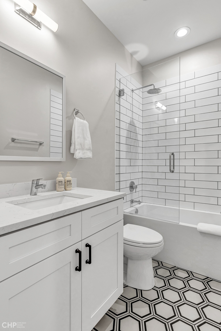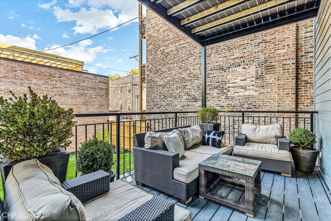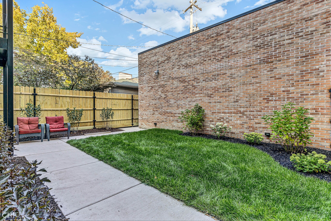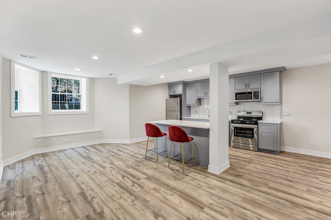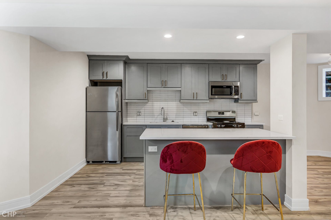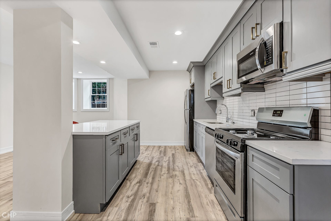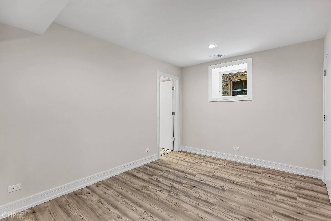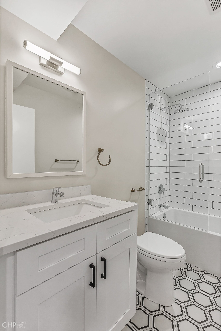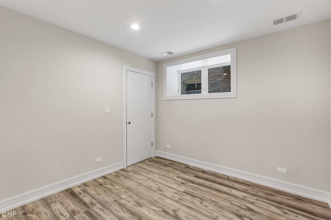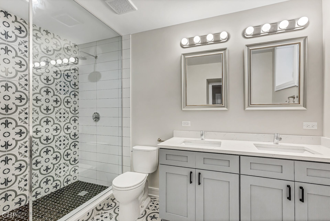3709 N Lakewood
Contact me for details
3
Units
Chicago Greystone
3
Car Garage
New Rehab
Year Built
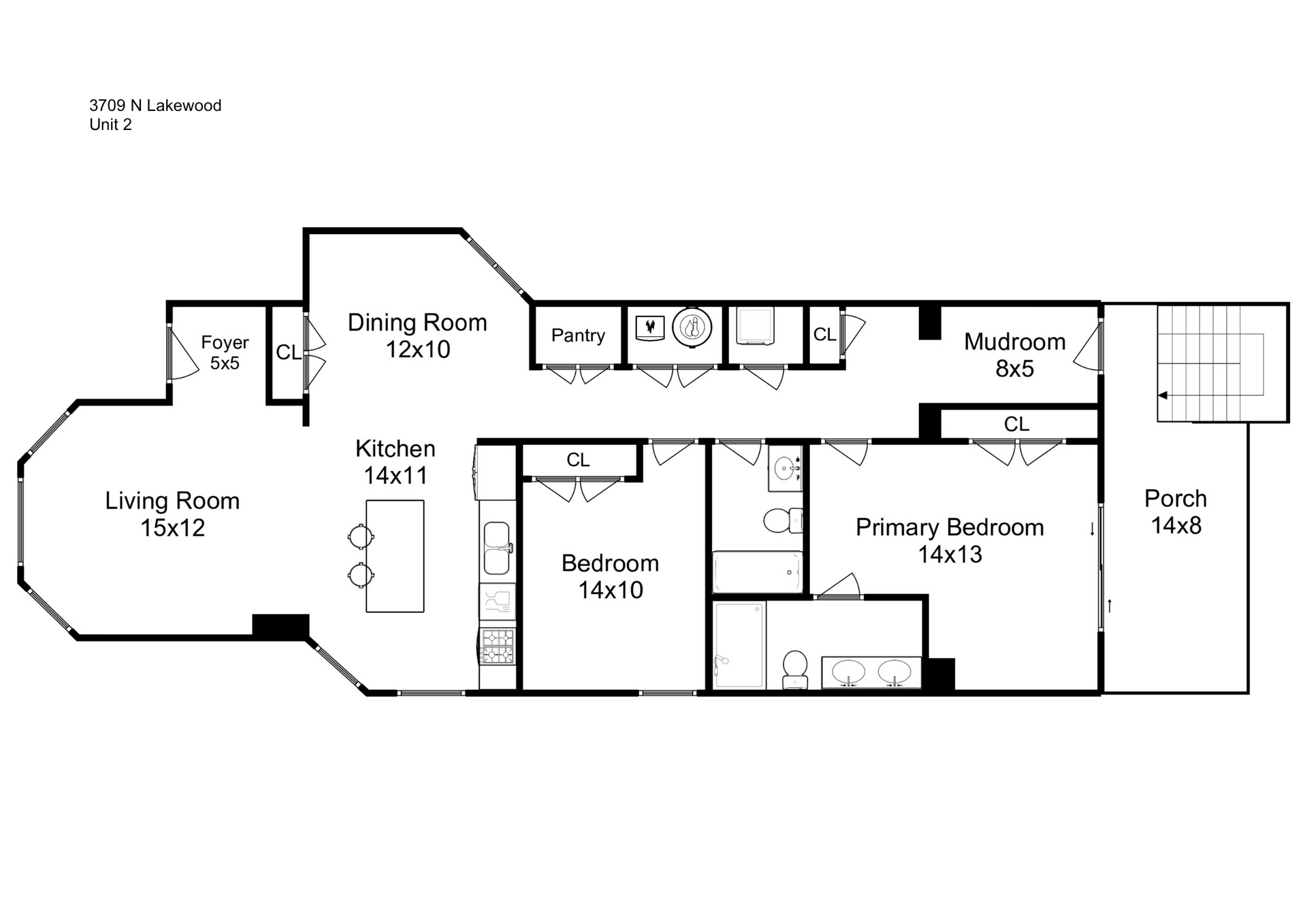
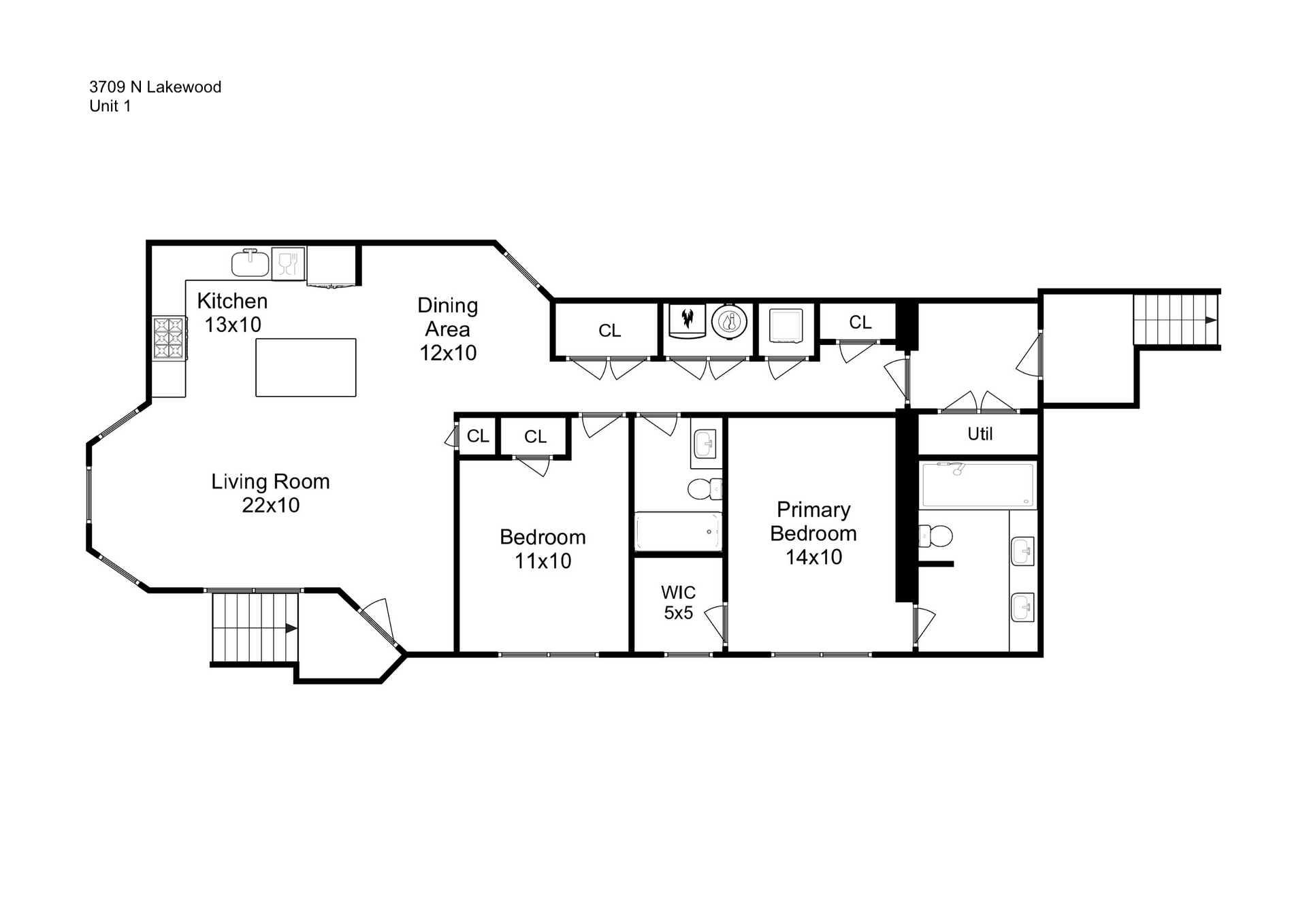
3709 N Lakewood Specifications – Owner’s Unit
EXTERIOR
Roofing
● Flat Roof with A Roof Deck Constructed with Composite Decking
Fencing/Railings/Stairs
● Wrought Iron Front Fence
● Wood Privacy Fence in The Rear
Landscaping – As Installed
● Shrubs And Plantings in The Front and Back Yard
● Sod In the Backyard
Garage Construction
● 3-Car Masonry Garage
● Roof Finished with Pergola (Roofdeck Optional – $20,000 upgrade)
Windows/Doors
● All New Thermal-Pane Windows
● Original Restored Glass Front Door with Sidlites
● Steel Door to the Back Deck
● Two-Panel Shaker-Style Interior Doors Painted Black with Black Hardware
INTERIOR
Millwork/Trim
● Coffered Ceiling in the Living Room
● Crown Molding and Decorative Panels in the Front Staircase
● Custom Fireplace Mantel and Built-In Bookcases
● Original Oak Staircase and Built-In Mirror
Flooring
● White Oak Flooring with Custom Stain Throughout First Floor and Second Floor
● Tile Floor in the Bathrooms and Utility Areas
● Tile Materials – Natural Stone / Porcelain / Ceramic
● Installed in All Shower and Tub Enclosures, Bathroom Floors, Laundry, Utility Areas, Kitchen Butler’s Pantry Backsplash, Front and Rear Entries
Lighting
● Designer Lighting as Installed
● Recessed LED Lights Throughout
● Under Cabinet Lighting in Kitchen
● AV/Cable/Data Prewired
● Accent LED Ceiling Lighting in the Primary Bedroom
Fireplaces
● Living Room – Direct-Vent Gas Fireplace with a Remote
Wet Bars
Penthouse Level – 3rd floor – With a Refrigerator and Sink
Kitchen – Main Level – Beverage Center and Sink
KITCHEN
Features
● Custom Two-Tone 42” Kitchen Cabinets with Open Shelves and Glass
Inserts
● Quartzite Kitchen Countertops
● Island with Breakfast Table
● Wet Bar with a Beverage Center
Appliances:
● 36” Thermador Gas Professional Range PRG366WH
● 36” Thermador Freedom French Doors Refrigerator with WIFI and Internal Water Dispenser
T36FT820NS
● Sharp Microwave Drawer OvenSMD2489ES
● 24” Double Dish Drawer Fisher Paykel Dishwasher DD24DCTX9N
● 24” Thermador MicroDrawer Microwave MD24WS
● Elica Professional Arezzo Series Cabinet Insert Range Hood EAR634SS
● Jenn Air 24″ Built-In Dishwasher JDPSG244LS
BATHROOMS
Primary Bathroom
● Freestanding Tub with Brass Tub Filler
● Double Vanity with Undermount Porcelain Sinks, Brass Fixtures, and Black Hardware
● Custom Lights and Mirrors
● Frameless Shower Doors
● Brass Shower Fixtures (Shower Head, Rain Shower Head and a Hand-Held)
● Chevron Marble Tile on the Floors and White Porcelain Tile on the Walls
Radiant Heat
● Heated Floors in the Primary Bathroom
2nd Bathroom
● Charcoal-Painted Shaker-StyleDouble Vanity with Undermount Porcelain Sinks and Black
Fixtures
● Black-Accented Lights and Mirrors
● Soaking Tub with Black Hardware and Custom Shower Panel
● Decorative Porcelain Tile Floor and Beveled Subway Tile Tub Surround
Main Floor Bathroom
● Custom Sink with Brass Hardware
● Designer Wallpaper
● Black Subway Tile Installed in Herringbone Pattern
● Mosaic Floor Tile
UTILITY/MECHANICALS
Insulation
● Open and Closed Cell Foam Insulation Per Plans
HVAC System
● 2 High-Efficiency Furnaces with Humidifiers
● 2 AC Systems
● Thermostat Zoned by Floor
● Ultra-Quiet Bath Fans in all Baths
Water Service
● 1 ½ inch new water service with a meter vault
Laundry Room
● Whirlpool 4.5 cu. ft. Front Load Washer WFW5620HW
● Whirlpool 7.4 cu. ft. Front Load Gas DryerWGD5620HW
Fire Protection
● Smoke and CO Detectors per Code
Custom Closets – As Installed
Rental units:
Unit 1 – 2BD/2BA – Lease through 08/31/2023 – $2,400
Unit 2 – 2BD/2BA – Lease through 07/31/2023 – $3,400 + $175 for parking

